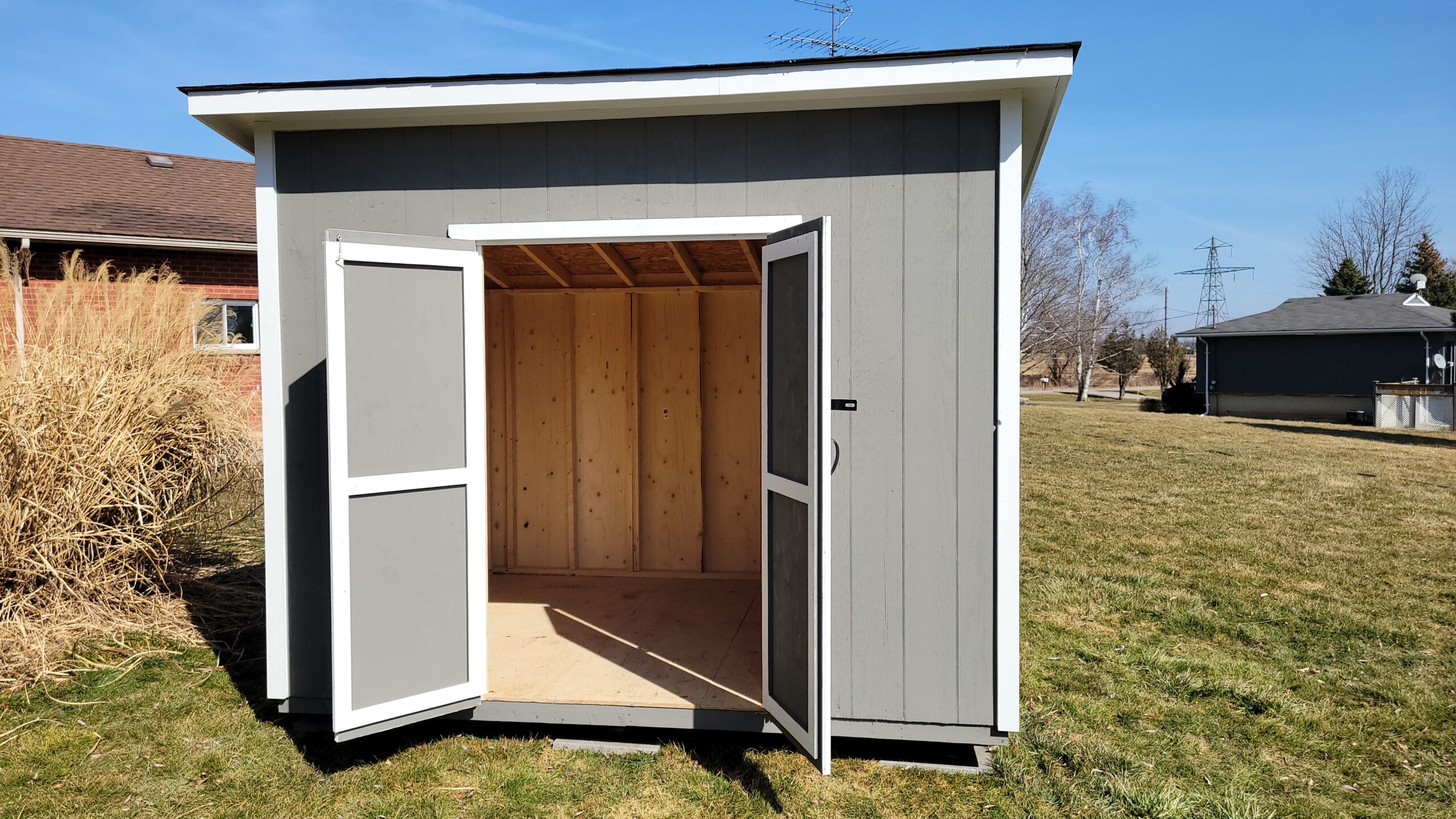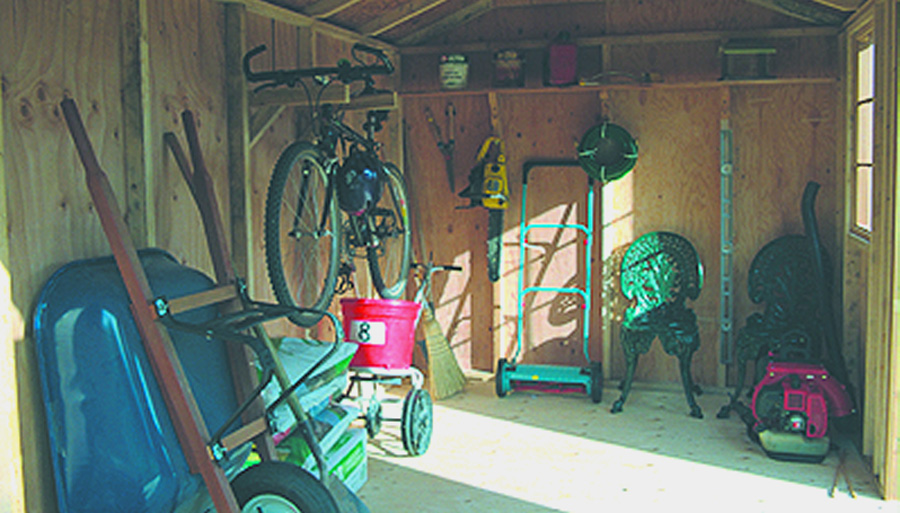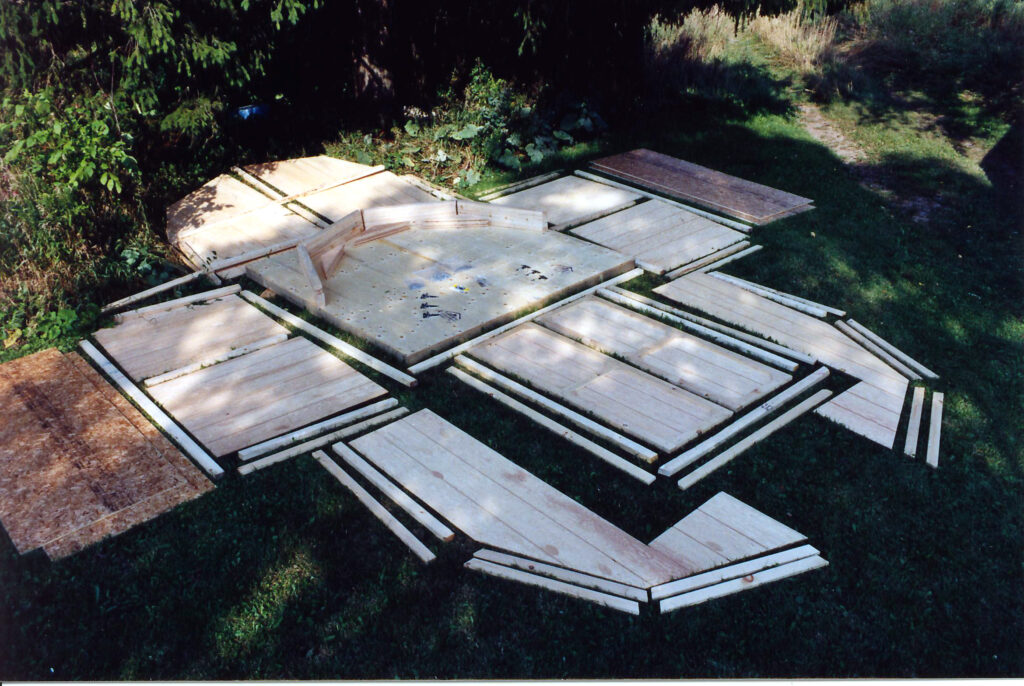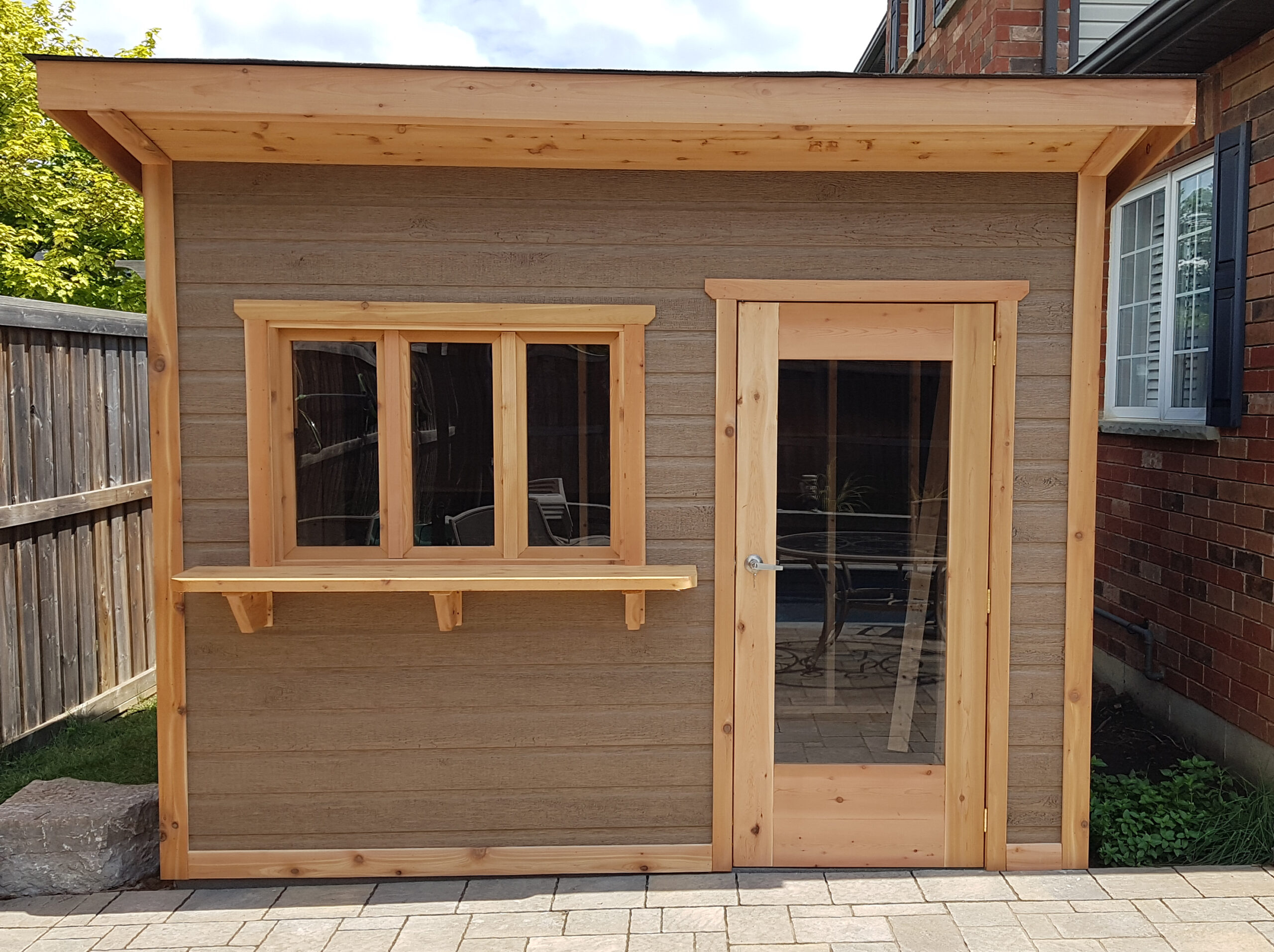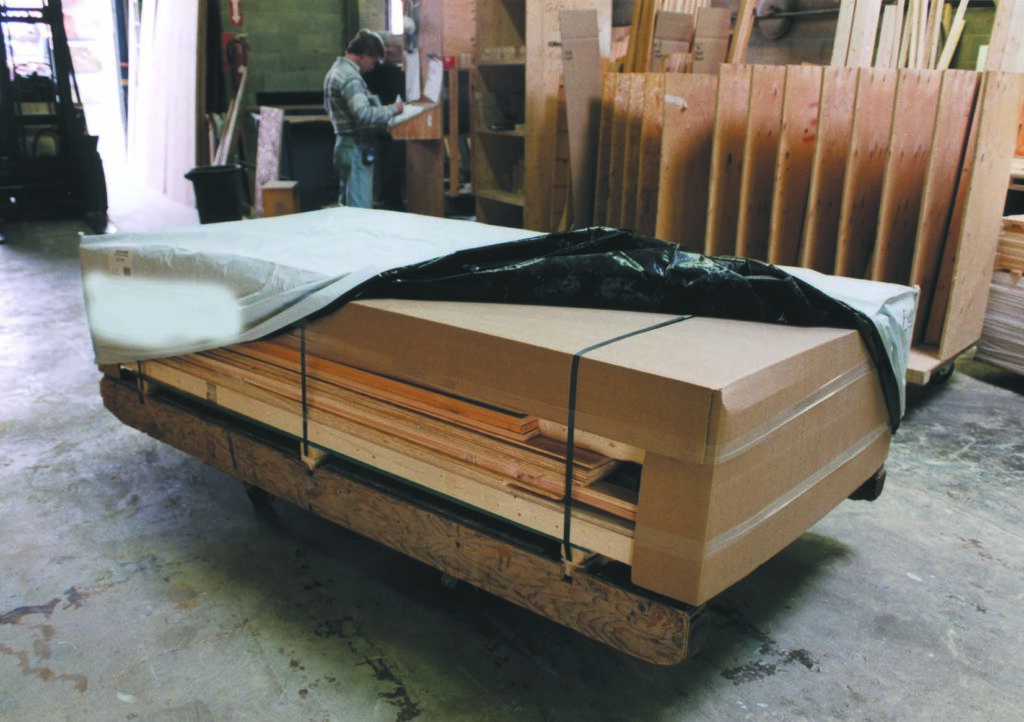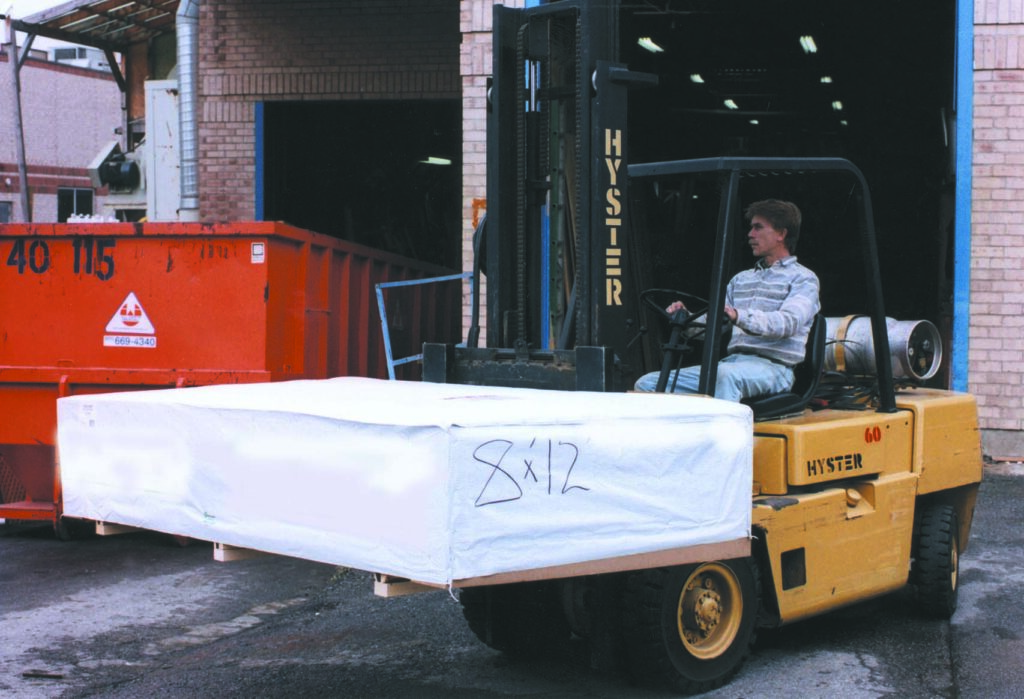The Studio
Available Sizes
8 ft x 8 ft (48″ x 72″ Double Barn Doors)
8 ft wide x 10 ft deep (48″ x 72″ Double Barn Doors)
8 ft wide x 12 ft deep(48″ x 72″ Double Barn Doors)
Available Options
Wood Floor Kit – 5/8″ Sheathing , 2×4 PT Frame, 2×6 PT Runners
Standard Fixed window kit – 25″ w x 35″ h
BiFolding Bar WIndow Kits – available in 4 ft or 5 ft
Canexel Maintenance Free Horizontal Siding – Composite Wood – 7/16″
White PVC Maintenance Free Trim
Deluxe Doors – Full or Half Pane
Key Features
Pre-Cut Materials kit with labelled components
Industry leading assembly instructions
Chalet Vertical Panel Siding (must be painted or stained , 3/8″ thickness with a shallow groove)
Solid 2″ x 4″ SPF frame on 16″ centers, double top plates
Natural Wood trim
Double Barn Doors – 48″ w x 72″ h, featuring locking hardware
Standard 6 ft (182 cm) rear wall height, Front wall is 8 ft (240 cm)
7/16″ OSB roof sheathing (shingles are sold separately)
All fasteners required for the shed construction (nails and hardware)
Optional floor kit sold separately
